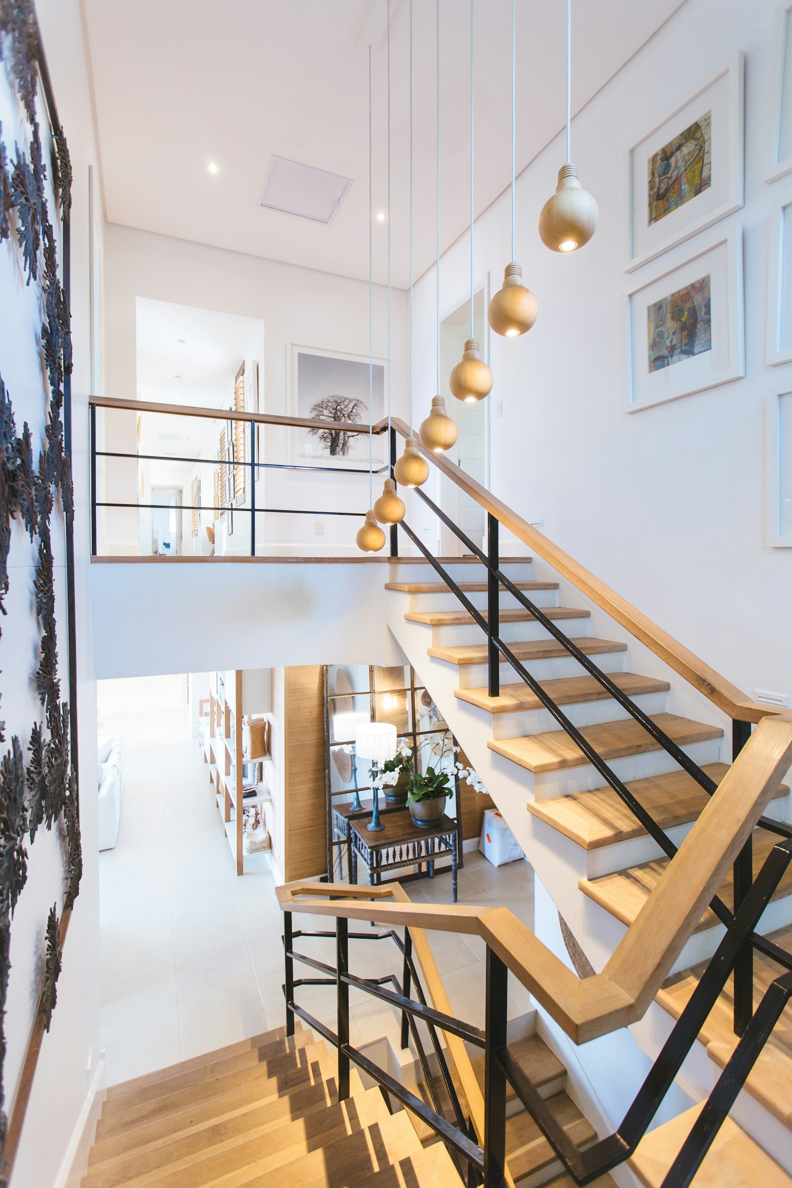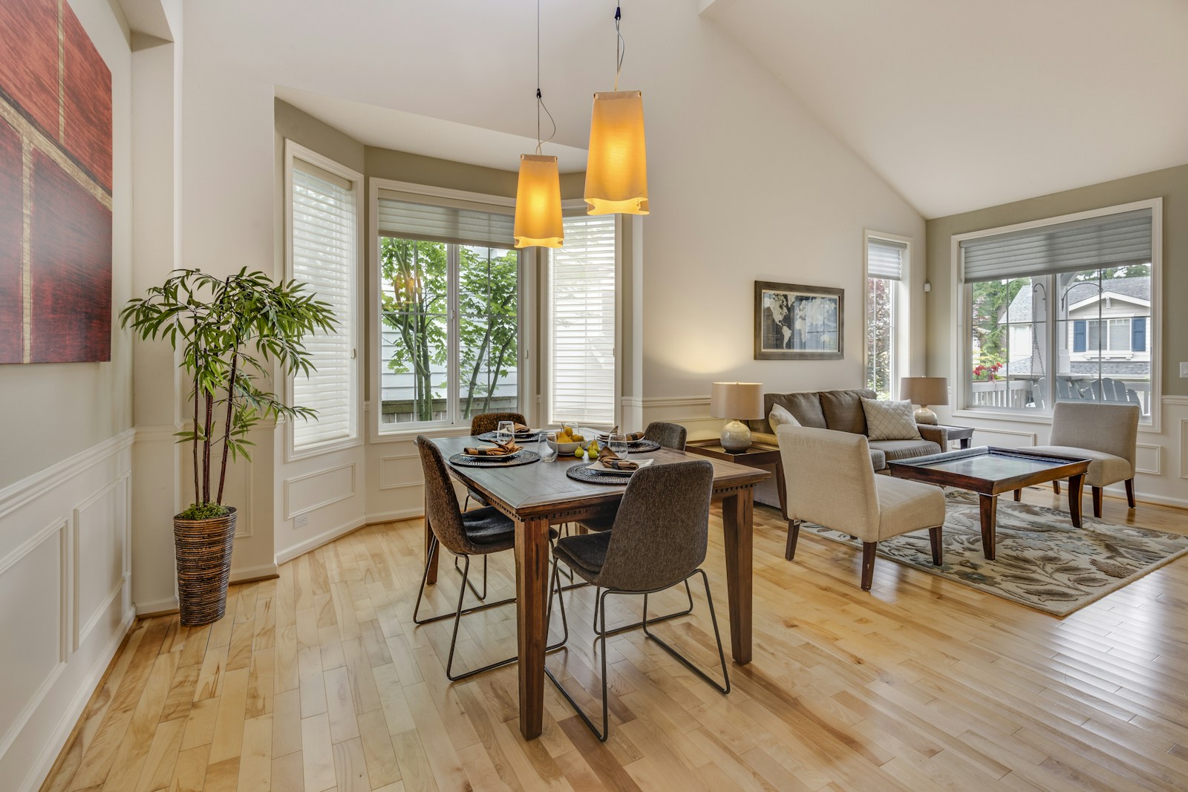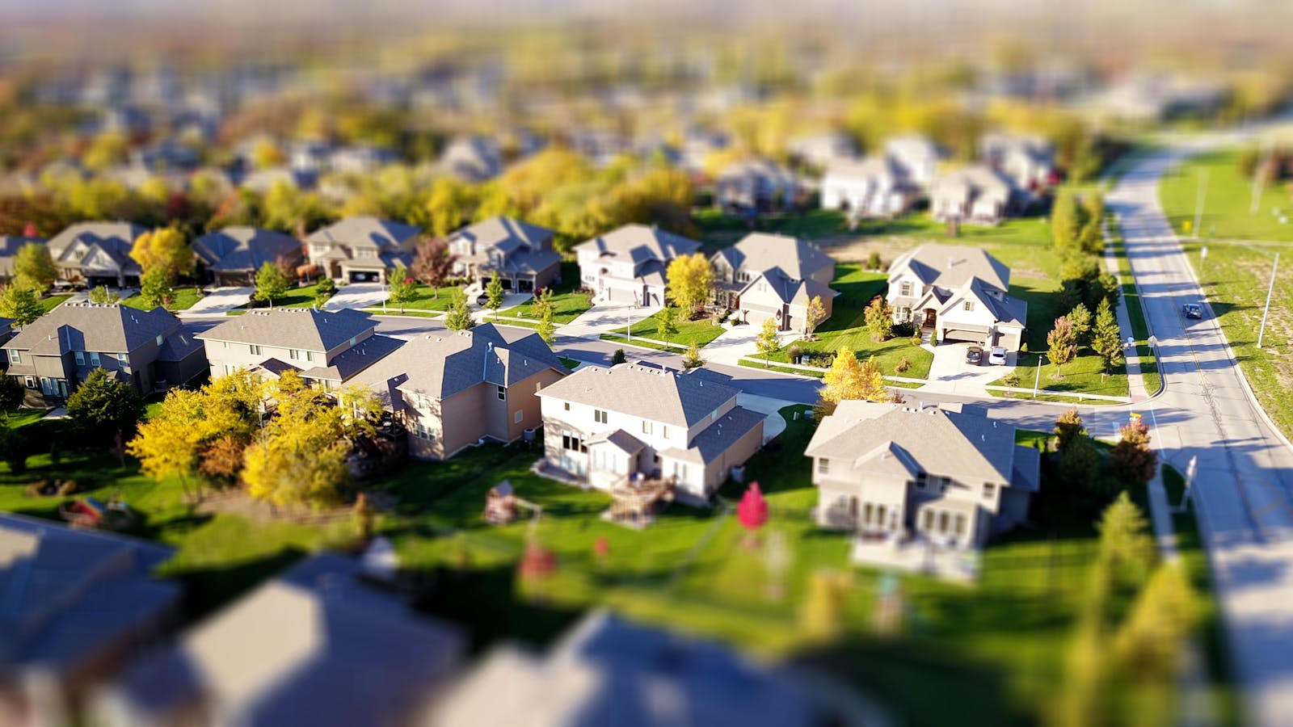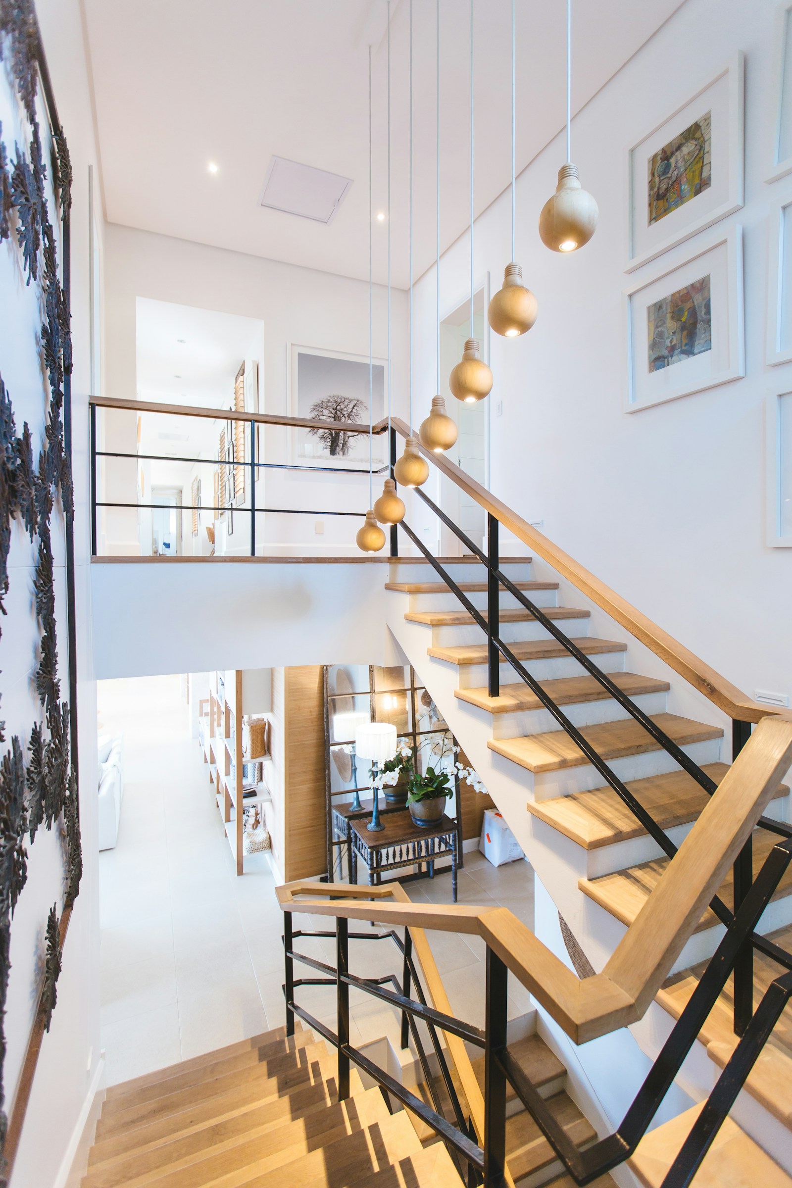With 35+ years of North Shore real estate service under my belt, I can assure you that you are in good hands with me. Representing local and future homeowners, I am committed to listening to my clients, focusing on their needs and using keen negotiating skills to ensure a successful transaction.
My intimate knowledge of this region, and my experiences of having lived here all of my life, give me an enthusiasm and a desire to make my home, your home. I look forward to working with you!





